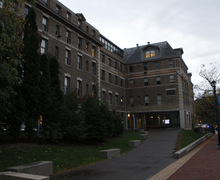Officials share plans for building renovations with students
The $12 million project to renovate Newhouse II is currently underway and is expected to be unveiled by September 2014.
These details, as well as the project’s floor plan and updated technology, were revealed at an informational session held Wednesday at 4 p.m. in Newhouse III. The meeting was open to students and led by Susan Nash, building coordinator, and Lorraine Branham, dean of the S.I. Newhouse School of Public Communications.
Newhouse II’s broadcast and production studios are 40 years old, Branham said. With Newhouse being one of the premier communications schools in the country, revamping the outdated facilities became a top priority, she said.
The new facilities will include an entirely renovated entrance to Newhouse II from Waverly Avenue. The building’s concrete outer walls will be replaced by entirely glass walls, much like the walls in Newhouse III, Nash said.
“We’d really like to address Newhouse II’s bunker-like appearance, which is rather un-welcoming,” she said. “This change in the look of Newhouse II was the key to getting the university’s support.”
The new glass walls will enable students walking out of Food.com to see Waverly Avenue and as far as the Schine Student Center and Hall of Languages, Nash said. She also showed possible designs for a monument wall located on the first floor of Newhouse II.
The first floor of Newhouse II will include three new studios that support the traditional television, radio and film curriculum, but also support virtual set technology, such as wrap-around green screens, Nash said. Next to the studios, there will be new production rooms, audio booths and voice-over rooms.
Another change central to the layout of the first floor is the relocation of the Cage. The Cage will be shifted closer to the Waverly entrance, Nash said, and will include access to computer stations where students can quickly upload video content to servers before returning equipment.
“The contractors gained a lot of knowledge about where to relocate the Cage just by studying students walking in and out of the Waverly entrance,” Nash said. “The move will open up space for the whole lobby.”
Major changes will also occur on the second floor of Newhouse II, specifically in the wing where Orange Television Network is located, she said.
OTN’s offices will be replaced by two “flex rooms” where students and faculty can do multimedia work, such as filming interviews and editing them in adjacent production rooms, Nash said. The rooms will be equipped with technology that doesn’t require prolonged training, and will be open to all Newhouse departments.
Branham said a series of private donations have already been made toward the project, and a name for the project should be revealed later this spring.
“The design direction of the monument wall will likely be decided by a private donor,” Branham said.
Becca Southmayd, one of the four students in attendance, said she believes the current design of Newhouse II is unattractive, and makes the three buildings look unattached from one another.
“I think that these renovations are a much-needed facelift for Newhouse II,” said Southmayd, a freshman broadcast and digital journalism major. “In order for us to be a cutting edge school, we have to look good to be good.”
Published on April 2, 2013 at 1:49 am
Contact Annie: apalme05@syr.edu





