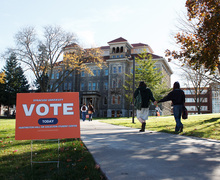Q&A: Syracuse University professor talks Haffenden House design
Courtesy of Bruce Smith/ Para Project
Poet Bruce Smith collaborated with his wife Jules Gibbs and former SU architecture professor Jon Lott in creating the Haffenden House.
As Syracuse University upperclassmen explore their off-campus neighborhoods, one architectural marvel forces students to stop and stare. Near the corner of Lancaster Place and Haffenden Road sits the Haffenden House, a three-story garage turned writing studio. The futuristic-looking structure resembles something out of the latest science fiction novel and sticks out oddly against the residential backdrop.
The studio space was built in 2014 by two SU professors and poets, Bruce Smith and Jules Gibbs. The husband-and-wife duo partnered with then-SU professor Jon Lott to create the space. Since its completion, the house has won major architectural awards including the 2015 Architecture Merit Award (AIANY), 2015 Architizer A+Award and was recently featured in New York Magazine. Co-owner Bruce Smith chatted with The Daily Orange about the creation of the structure, his favorite piece and gives an inside look at one of the most startling buildings in Syracuse.

Courtesy of Bruce Smith/ Para Project
The Daily Orange: How did the creation of this space all start?
Bruce Smith: It starts by Jules and I doing a benefit reading for the arts branch of the downtown YMCA. They are a terrific organization that brings in writers and has writing classes. We did a benefit reading and at the reading we met Mark Robbins, who was the head of the architecture school. And we told him about our plans to make a writing space — we had this rather modest idea of what it would be. He said you have to get an architect; you can’t just do this on your own. He said, “I have this perfect young guy I just hired in the architecture school,” and that was Jon Lott. He came over and he just listened to us and what we thought.

Courtesy of Bruce Smith/Para Project
The D.O.: Whose ideas and vision for the house shined through?
B.S.: It was Jon Lott. A lot of it was his vision; What we told him, he translated that into materials. He had ideas for the outside with this woven fiberglass fabric — we kind of call it “the skin.” That was his idea; it’s kind of an experimental material. It was really Jon’s vision.
The D.O.: What were some of the early drafts of the house like?
B.S.: [Lott] had some wild things. If you think this is wild you should see the plans that didn’t make it. They were these three-mile long island-looking things covered with fur. They were awesome, really wild designs that he had. He then drew up this one that we liked and was really exciting and interesting to us. We had to go through the city to get a variance to be able to do it, to build a structure that was as high as the house, next to the house.
The D.O.: Can you give us a verbal tour of the house?
B.S.: A verbal tour would start with this falling-down garage. We demolished the garage, then built this thing in the imprint of the garage. The first floor is still the garage, although it has these, what Jon Lott called, “the pixelated-windows” on the side of the house, 31 little windows that are there on the side. The second floor, you enter through the house and you cross a little bridge and that is a space that has on the front the writing space. When you walk into the structure, in the far wall is all poetry books, it’s all bookshelves. A beautiful desk that Jon made for us out of walnut runs the whole length of the front. That’s the writing space. The other side is a sunken bathtub, and a bedroom and shower. There’s a roof that goes from 7-foot-something to 20-foot-something that is a U-shaped, if you can imagine that verbally, that separates the two spaces. There is a third floor that is a U-shaped room that has a very simple space that’s used as a meditation room/yoga room/guest bedroom. That is simply two skylights at the top and a space covered in white industrial felt.

Courtesy of Bruce Smith/ Para Project
The D.O.: Can you talk about the windows that dot the face of the building?
B.S.: Jules didn’t really want to look out a window, like some writers love looking out a window and some writers don’t want to be distracted by what’s out there. So she has windows that during the day lets the light shine in, and during the night lets the light shine out. It’s covered by this translucent skin that you can’t really look out to see. It’s a space that has a lot of light, but you can’t look out.
The D.O.: What’s your favorite part of the house?
B.S.: You know, I love the third-floor minimal place. It’s just a half-pipe. When we were building it, one of our helpers, who was an architecture student here, he would skateboard in the place. He would bring his skateboard, which we still have, and go back and down the walls of the space. I love that kind of quiet, light, minimal space. When little kids come, they love to run up and down the walls.
Published on August 30, 2015 at 11:20 pm
Contact Jacob: jagedets@syr.edu





